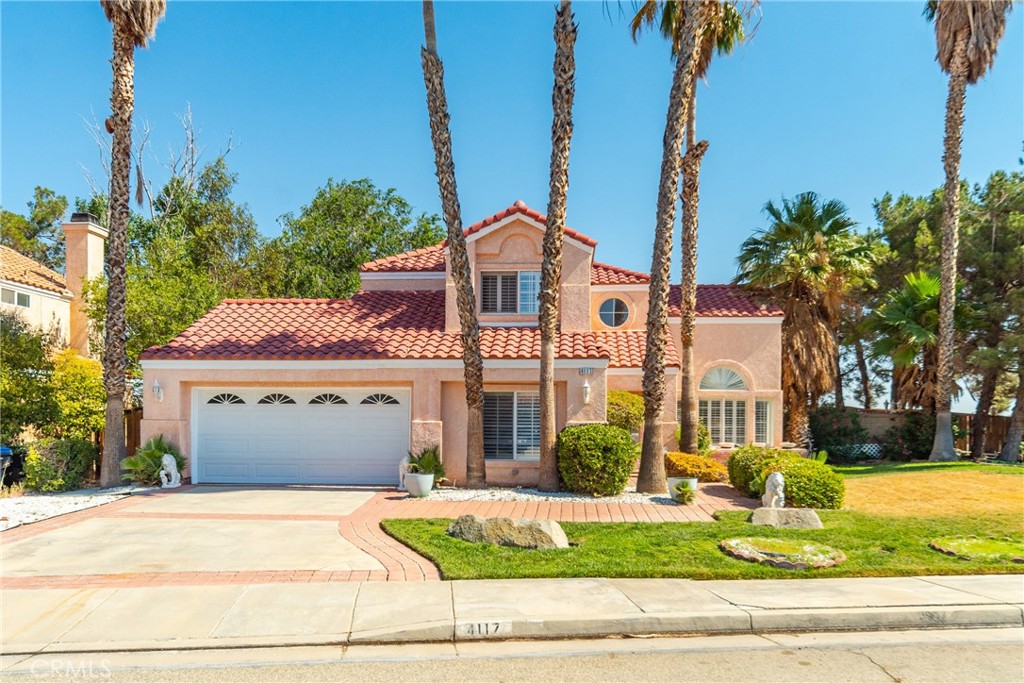4117 Amalfi Drive, Palmdale, CA 93552
-
Sold Price :
$557,500
-
Beds :
3
-
Baths :
3
-
Property Size :
2,370 sqft
-
Year Built :
1990

Property Description
Ready,Set, GO!! This home has the potential for 5 bedrooms or 4 bedrooms and office space/gym. The floor plan is sensible and has a comfortable flow throughout the 2 stories. The first floor can accommodate 2/1 bedrooms with a full size bath. Upstairs offers 3 bedrooms and 2 full bath. The patio is covered with a built in bbq, spacious side yards, turf and grass along with mature trees and shrubs that bring this backyard to life. The inside is turn key with formal dining and living space with gorgeous shutters. The kitchen and family room are open concept with another casual eating area joining both. The primary bedroom and bathroom are spacious and the the other 2 bedrooms are connected by a jack & jill bathroom, each with its own vanity area. This property is owned by the original owner and is very well maintained. It is located next to shopping, medical facilities , a water park and is centrally located for commuting. The AC/HVAC is newer . Don't miss out on this opportunity....
Interior Features
| Laundry Information |
| Location(s) |
Inside, Laundry Closet |
| Bedroom Information |
| Features |
All Bedrooms Up |
| Bedrooms |
3 |
| Bathroom Information |
| Features |
Jack and Jill Bath, Bathroom Exhaust Fan, Bathtub, Closet, Dual Sinks, Low Flow Plumbing Fixtures, Separate Shower, Tile Counters, Tub Shower, Walk-In Shower |
| Bathrooms |
3 |
| Flooring Information |
| Material |
Carpet, Tile |
| Interior Information |
| Features |
High Ceilings, Recessed Lighting, Tile Counters, All Bedrooms Up, Jack and Jill Bath |
| Cooling Type |
Central Air |
| Heating Type |
Central |
Listing Information
| Address |
4117 Amalfi Drive |
| City |
Palmdale |
| State |
CA |
| Zip |
93552 |
| County |
Los Angeles |
| Listing Agent |
Michelle Snedigar DRE #02076241 |
| Courtesy Of |
eXp Realty of California Inc |
| Close Price |
$557,500 |
| Status |
Closed |
| Type |
Residential |
| Subtype |
Single Family Residence |
| Structure Size |
2,370 |
| Lot Size |
7,121 |
| Year Built |
1990 |
Listing information courtesy of: Michelle Snedigar, eXp Realty of California Inc. *Based on information from the Association of REALTORS/Multiple Listing as of Dec 5th, 2024 at 2:36 AM and/or other sources. Display of MLS data is deemed reliable but is not guaranteed accurate by the MLS. All data, including all measurements and calculations of area, is obtained from various sources and has not been, and will not be, verified by broker or MLS. All information should be independently reviewed and verified for accuracy. Properties may or may not be listed by the office/agent presenting the information.

